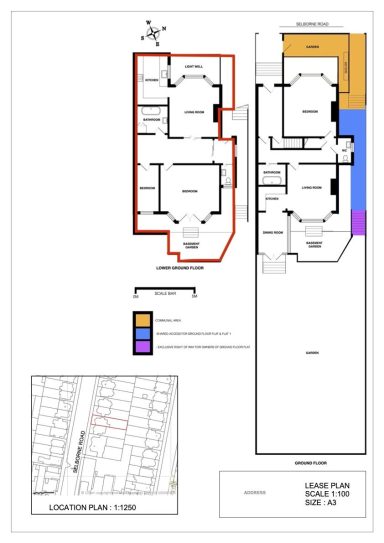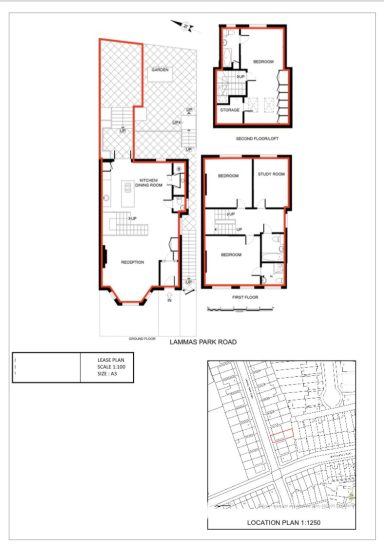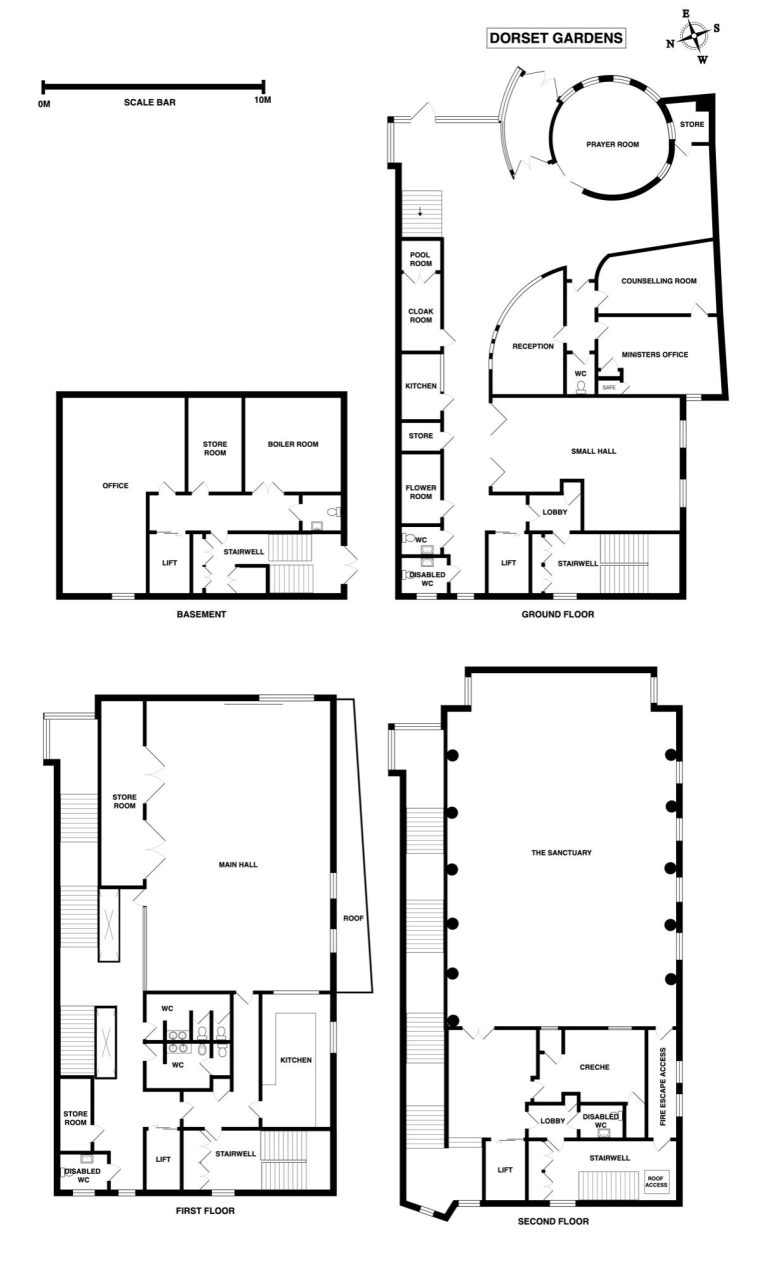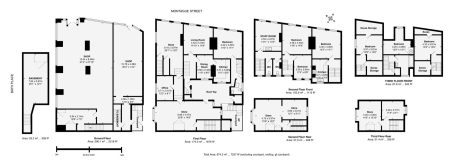
LAND REGISTRY COMPLIANT BUILDING PLAN SPECIALIST.
COMMERCIAL AND RESIDENTIAL BUILDINGS
LONDON
SUSSEX
SURREY
Our firm produces building plans for legal purposes. A Land Registry Compliant Lease Plan is also commonly known as a Boundary Plan, Lease Plan, Deed of Variation Plan or Conveyance Plan.
Our plans will show :
- The layout of the building with your demise outlined in red (unless the whole building is demised within the same title).
- Any communal areas, access areas, gardens, bin stores, bike stores etc
- The plan is to be scaled in metric at 1:100, 1:200 or 1:50.
- Show the North Point.
- Show a 1:1250 o 1:500 location plan.
- Show the proximity of your property to the road.
- Will be prepared in A4 or A3 and show the size on the plan.


SERVICES AND PLAN TYPES
LAND REGISTRY COMPLIANT LEASE PLAN
COMMERCIAL & RESIDENTIAL
SALES & LETTINGS
A plan that shows land or property that is subject to a land registry application. This type of plan is also commonly known as a boundary plan, lease plan, deed plan or conveyance plan. Our land registry compliant plan will show :
- The layout of the building with your demise outlined in red
- Any communal areas, access areas, gardens, bin stores, bike stores etc
- Be scaled 1:100, 1:200 or 1:50
- Show the North Point
- Show a 1:1250 o 1:500 location plan
- Show the proximity of your property to the road
- Will be prepared for A4 or A3 plans
FIRE RISK ASSESSMENT PLANS
All commercial properties require an Energy Performance Certificate when being sold or let. Ratings are often used by tenants or potential buyers to make energy comparisons between properties. A Commercial EPC comes with a recommendation report that outlines how the energy performance of the building could be improved.
The seller or landlord is responsible for ensuring there is a Commercial EPC for the building, or part of the building, being sold or let, even if an agent or another service organisation is acting on their behalf or providing an EPC. The seller or landlord must ensure any person acting on their behalf (i.e. estate or letting agent) is complying with the regulations.
HMO PLAN
(HOUSE OF MULTIPLE OCCUPANCY PLAN)
As a landlord of a HMO (house of multiple occupancy), you will be obliged to provide a scaled plan showing the dimensions of your building to the local authority.
LAND DIVISION / SPLITTING OF TITLE PLAN
If you are selling off part of your land, I can provide a land registry compliant plan showing the new boundary of both parcels of land. We can show :
- The new demise
- Access / sole or shared
- Wells
- Rights of way






IF A PLAN IS REQUIRED THAT IS NOT MENTIONED ABOVE, PLEASE ENQUIRE




© Copyright. All rights reserved.
